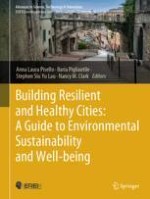This book presents a number of research papers that discuss how green urbanism is connected to promoting healthier living conditions. This is to reduce the impact of environmental changes including climate change, depletion of the earth's resources, and the emergence of infectious diseases and pandemics on humans. Addressing these challenges, the book at hand offers strategies and solutions that enable designers to bring together knowledge about sustainable and comfortable urban built environments, with an emphasis on the correlation between architecture, engineering, and medical facets in regard to comfort and well-being. Thus, the book is of significant importance to architects interested in the science of the built environment, climate change, and human resilience. This book is a culmination of selected research papers from the first version of the international conference on "Health & Environmental Resilience and Livability in Cities (HERL) - The challenge of climate change" which was held online in 2022 in collaboration with the University of Perugia, Italy, and the fifth edition of the international conference on Green Urbanism (GU) which was held online in 2021 in collaboration with the University of Rome.
