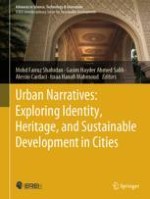This book engages readers in an enlightening exploration of cities' identities, sustainability, and urban development. Delving into the intricate interplay between art, architecture, and the urban landscape, it offers a compelling analysis of the factors that shape cities and their distinct personalities. The volume uncovers captivating stories of cities as they navigate the delicate balance between heritage conservation and modernity. It highlights innovative strategies employed to preserve historical sites while adapting to the demands of a rapidly changing world. Full of insightful discussions on the impact of cultural lifestyles, the fusion of architectural styles, and the challenges and triumphs of sustainable urban development, it draws upon a diverse range of perspectives and research, inviting architects, urban planners, and scholars to delve into the intricate nuances of cities' identities in the process.
With its informative and engaging narrative, this book providesa fresh perspective on cities' identities and offers practical insights into shaping vibrant, livable urban landscapes.
